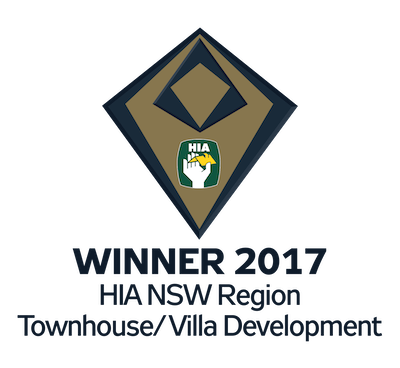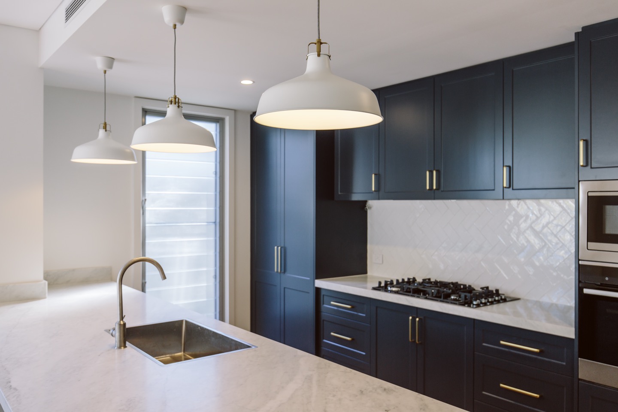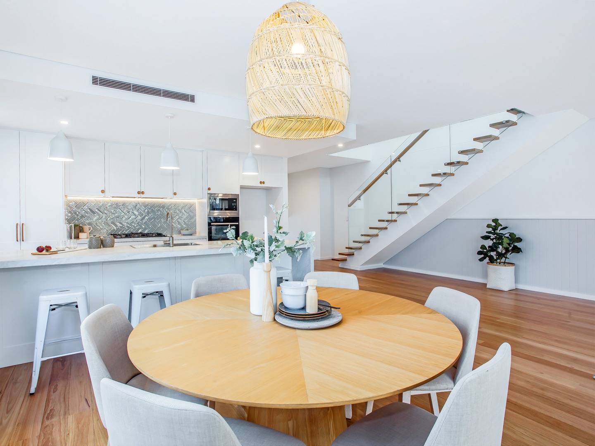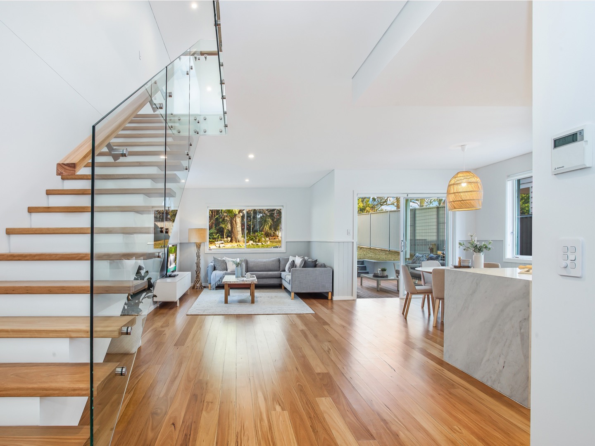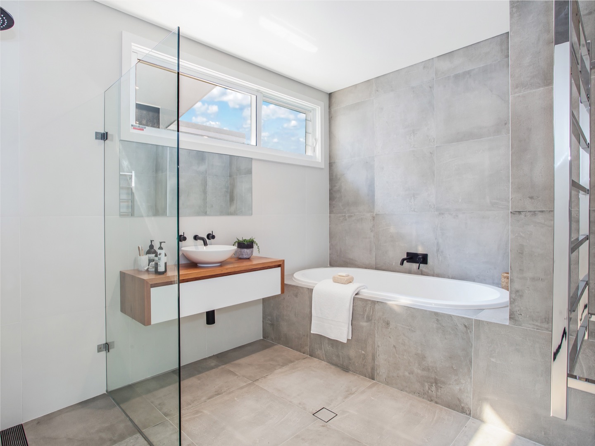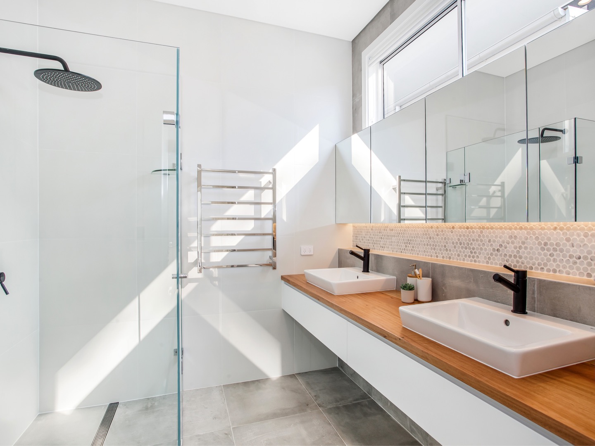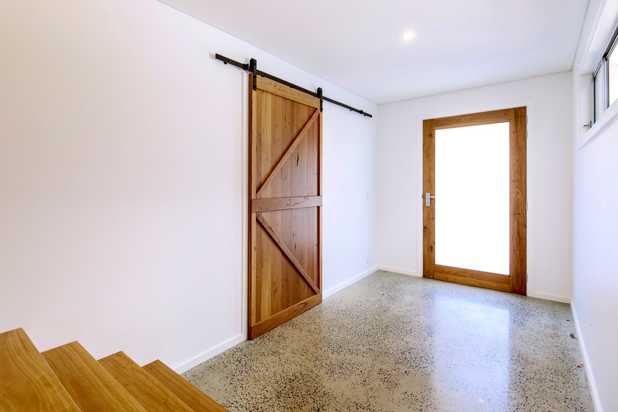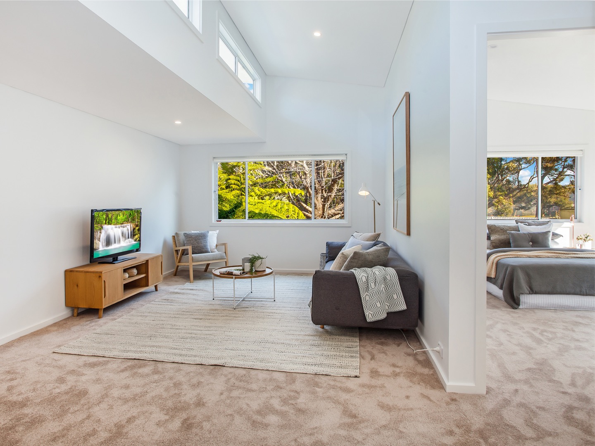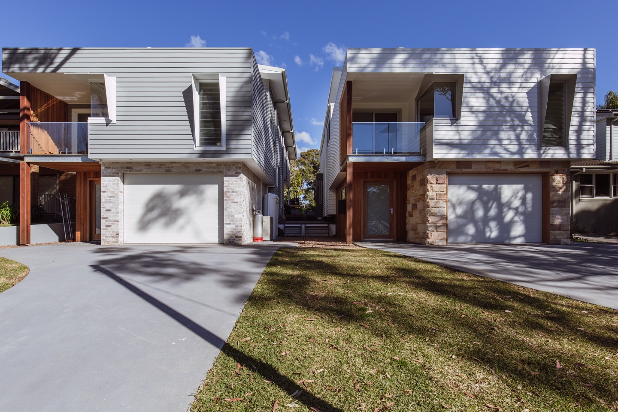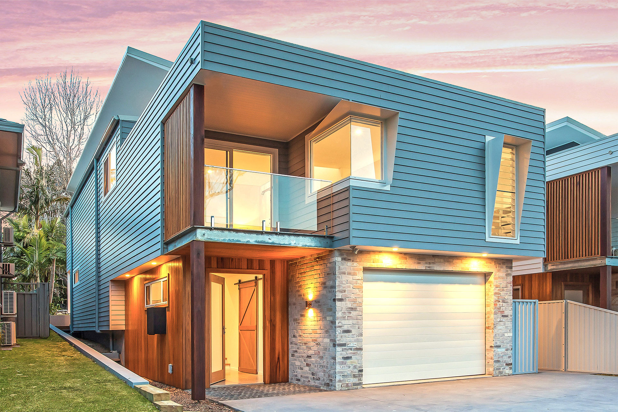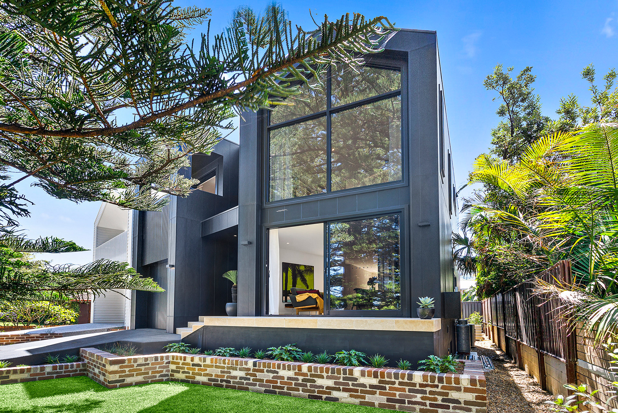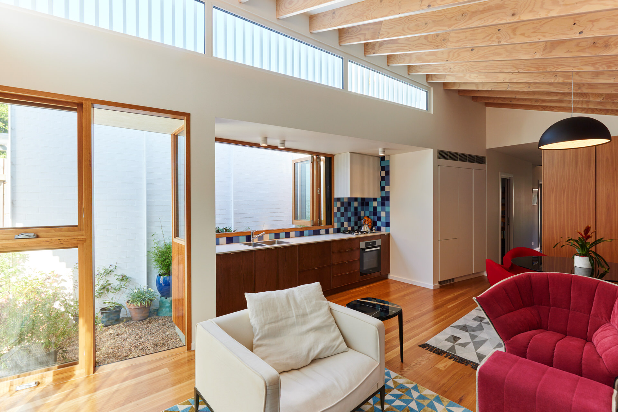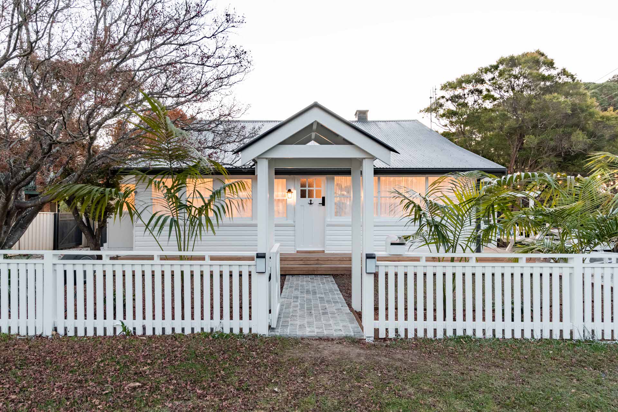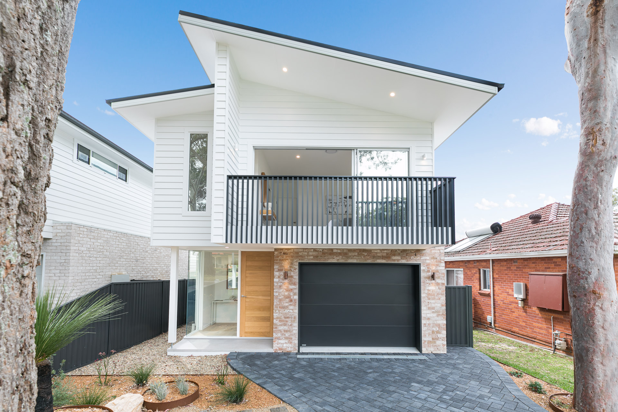ABOUT
Named “Longview Houses”, these 2017 HIA Award Winning homes are located at Stanwell Tops at the northern end of Wollongong, NSW and rests on the picturesque Illawarra Escarpment overlooking the Pacific Ocean and the neighbouring village of Stanwell Park.
Unquestionably the area’s most quality and unique homes, these architecturally designed free-standing spit level dwellings boast a distinctive design and is finished to the highest of standards throughout
The uniqueness of the design is based on the exterior shape of the homes with the transitioning depths of the walls and roofs. In general, most exterior walls of homes step in on the first floor story, but this design has been reversed to show a top hat design.
As the topography of the land is sloping to the street, a spilt level design was incorporated to accommodate. Using the split level to our advantage, we’ve created an inviting polished concrete floor grand entrance and the split-level also offers the master bedroom on the first floor a private sanctuary to retreat from the rest of the home that makes it feel separate to all other rooms.
A large skillion roof and oversized eave overhang facing due east was incorporated to allow ceiling highlights to capture morning sunlight and warmth for winter as the sun moves over the path of the site. In total there are 27 individual windows and doors with 6mm toughened glass for each home and is used to highlight the landscape surroundings and to attract vast light and cross ventilation.
As recycling and reclaiming materials is always a focus on all of our projects, hardwood rafters and beams from the original house on the site were salvaged during demolition. These can now be seen in many outstanding custom hardwood joinery features within the homes including the barn sliding door, front door, vanities, etc.
Materials were carefully selected based on durability and suitability to BAL19 requirements. A combination of hardwood and James Hardie products were selected for the exterior walls, and together they feature a masonry garage wall seen at the front of the house (one being recycled white wash brick and the other rockface Sydney sandstone).
Designer
Hatchway Developments &
Ironbark Architecture
Built
2016 in 25 weeks
Kieran Moore
AWARDS
